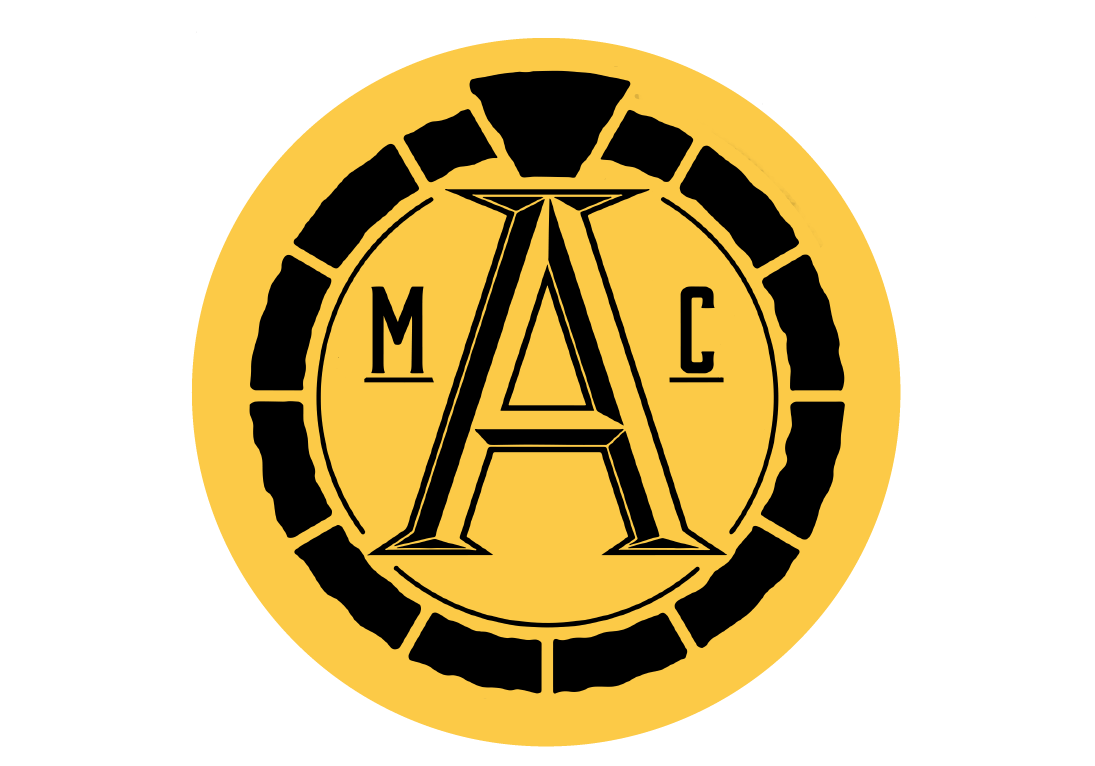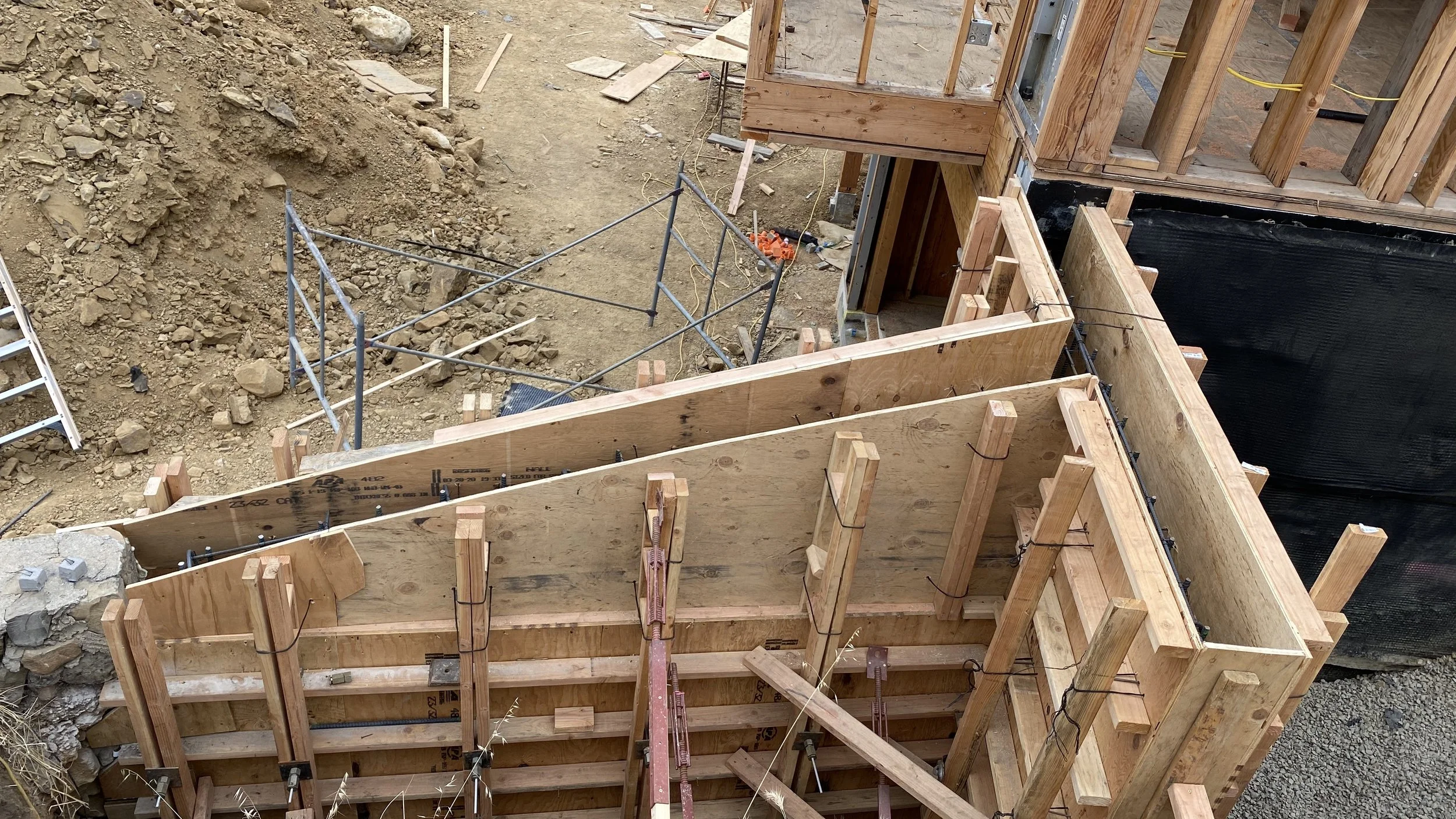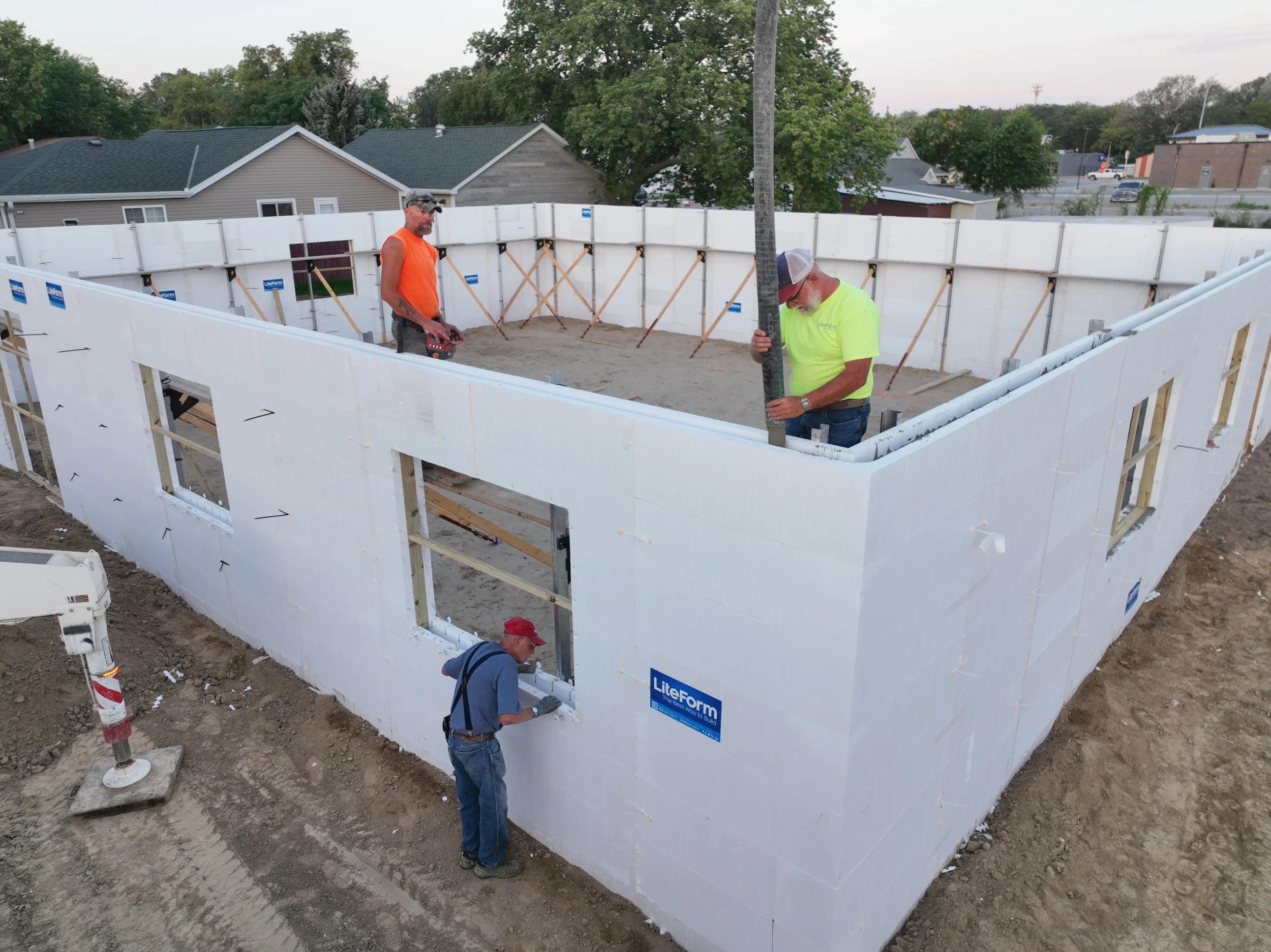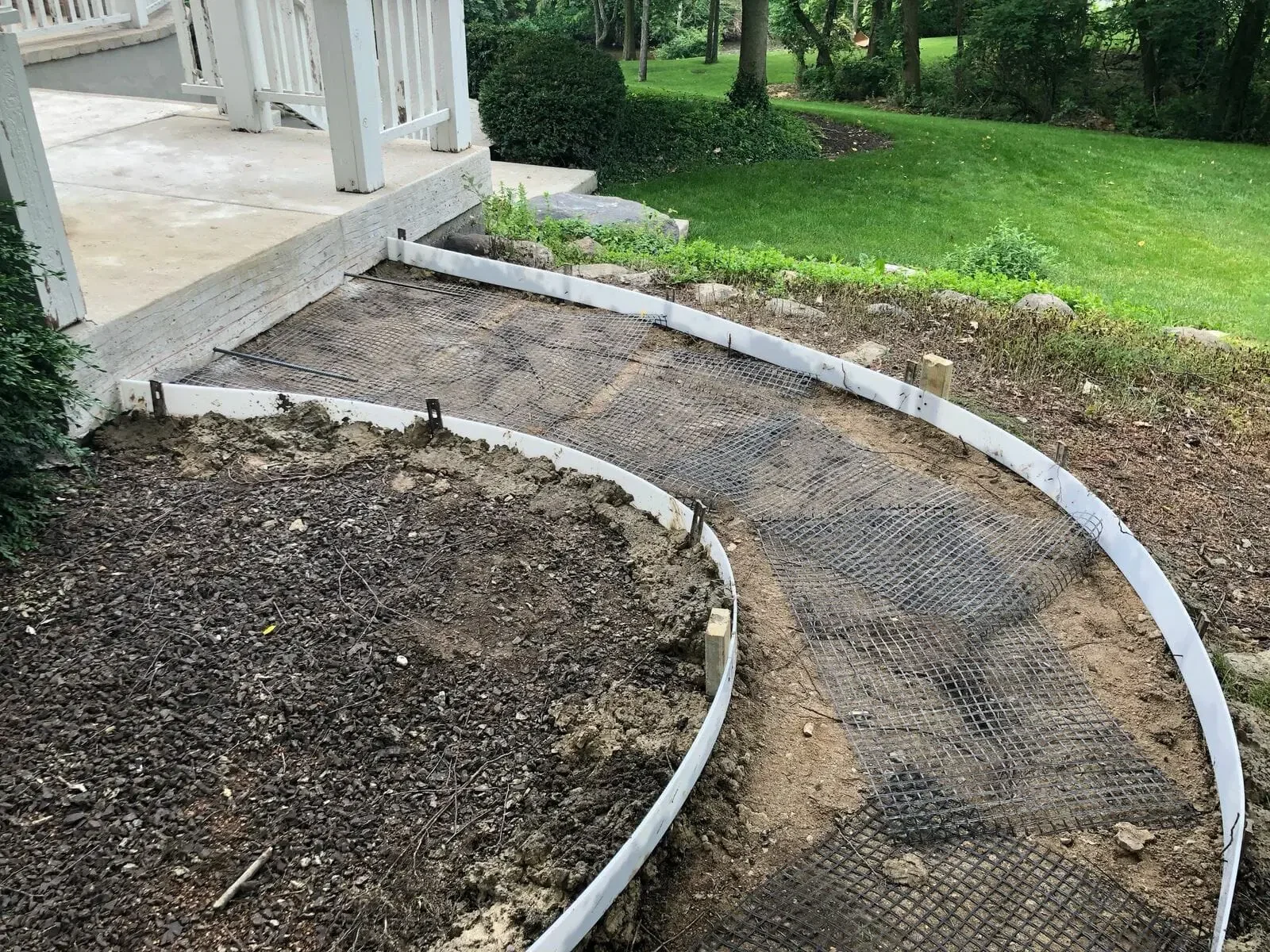The Methods of Concrete Forming
When it comes to concrete construction, some of the things you don’t see can be just as important as what you do. Before concrete can be poured and shaped into a wall, slab, or column, it needs to be supported by a temporary mold — this is what we “In the Biz” call formwork. Choosing the right forming method can impact the strength, appearance, and overall quality of the finished product. Let’s explore some of the most common methods, starting with the basics.
wood Forming
Wood forms are one of the most traditional and cost-effective methods of concrete forming, with multiple different forming systems they can employ.
Best for: Small slabs, patios, sidewalks, and basic walls.
Why choose it:
Affordable and easy to assemble
Great for one-off projects or irregular shapes
Widely available materials
Things to consider: One of these methods uses sheets of plywood supported by wooden stakes, braces, or framing lumber to create a mold that holds the concrete in place as it cures.
Plywood forms are often single-use, especially when exposed to moisture, so they require careful bracing to avoid bowing or leaking when in use.
An excellent example of wood forming prior to being filled in with concrete. The rebar reinforcement is visible on the inside while the snap ties can be seen if closely viewed near the bottom.
In more structural forming applications, lumber boards—typically standard sized lumber such as 2x4s—can be used instead of or in conjunction with plywood. These boards act as the vertical face of the formwork, especially in small pours, footings, or grade beams. They're often staked or screwed firmly into place to prevent movement during the pour. Lumber boards are especially useful when a more rigid or reusable form is needed.
For forming walls and columns, especially in larger or repeated-use applications, concrete snap ties can be integrated into wood formwork to hold opposing walls in place and maintain consistent proper spacing. Snap ties are steel rods designed to resist the lateral pressure of wet concrete and to snap off cleanly once the concrete has cured.
Two common systems that utilize snap ties with wood forms are:
The Jahn Forming System: This system uses Jahn brackets to connect vertical walers (pieces of horizontal wood or metal beams) and snap ties. The snap ties fit through holes in the plywood and are held in place with the brackets, providing strong resistance to form blowouts while allowing quick disassembly after the curing process. Jahn brackets clamp onto the walers without nails or screws, making them reusable and efficient.
The Wedge Forming System: In this setup, wedge bolts and tie wedges are used to clamp the form panels together using the snap ties. Snap ties pass through holes in the forms and are secured on either side with the wedge hardware, pulling the forms tightly together and holding them in position until the concrete has set.
Both systems are useful for creating straight, uniform walls and can be used repeatedly on job sites where durability and speed are important. While these systems add some initial cost and complexity, they save time and reduce the risk of form failure during pouring.
A peek inside concrete forming without anything else, allowing you to easily see the snap ties inside of forming before any pouring is done.
Steel or Aluminum Form Systems
These reusable metal forms are commonly used on commercial or large residential projects. Unlike plywood, they’re durable and designed for repeated use, making them ideal for jobs where speed and consistency matter.
Best for: Foundations, walls, columns, and high-volume work.
Why choose it:
Clean, consistent finish
Strong and stable
Can be reused many times
Things to consider:
More expensive upfront, and they can be heavy to work with. But if you're doing repetitive work or large pours, the long-term value pays off.
Insulated Concrete Forms (ICFs)
ICFs are a modern forming method that combines forming and insulation into one system. Made from foam blocks or panels, these forms stay in place after the concrete sets, providing insulation for the finished wall.
Best for: Energy-efficient homes, basements, and structures where insulation is a priority.
Why choose it:
Provides built-in insulation
Speeds up construction time
Great for reducing heating/cooling costs
Things to consider:
ICFs can be more costly upfront and require some specialized training to install properly. However, long-term energy savings can offset the initial investment.
Insulated concrete forms being filled with concrete, providing insulation to the build and constructing the walls simultaneously, greatly speeding up the build.
Plastic and Composite Forms
Made from high-strength plastic or fiberglass-reinforced composites, these systems are durable, lightweight, and reusable. They’re especially useful for producing decorative concrete elements like textured walls or columns.
Best for: Decorative work, curved designs, or specialty concrete shapes.
Why choose it:
Easy to clean and reuse
Lightweight compared to steel
Great for custom designs
Things to consider:
The cost can vary depending on the complexity of the design. Not as commonly used for basic flatwork or structural concrete.
Plastic concrete forms and mesh being prepared to pour a walkway. The plastic material makes them extra flexible for curved and other specified designs.
Slip Forms and Climbing Forms
These are advanced systems used for continuous or vertical pours — think tall walls, bridges, or high-rises. Slip forms move slowly upward as concrete is poured, while climbing forms are raised in stages.
Best for: Large-scale commercial projects or structures with significant height.
Why choose it:
Efficient for tall or repetitive vertical pours
Saves time on large projects
Minimizes construction joints
Things to consider:
Requires skilled labor and precise planning. Not typically used in residential construction.
An elaborate climbing form set up for multi-story concrete pours. Often used in anything more than 2 stories.
Conclusion
Whatever the method, the goal of concrete forming is the same: to shape and support the pour until it’s strong enough to stand on its own. The right formwork depends on your project’s size, budget, and desired finish. Whether you’re building a simple backyard slab or a complex structure, understanding your options helps ensure a smooth, durable result.
Need help choosing the right formwork for your project? Contact our team — we’re here to help from the ground up.






